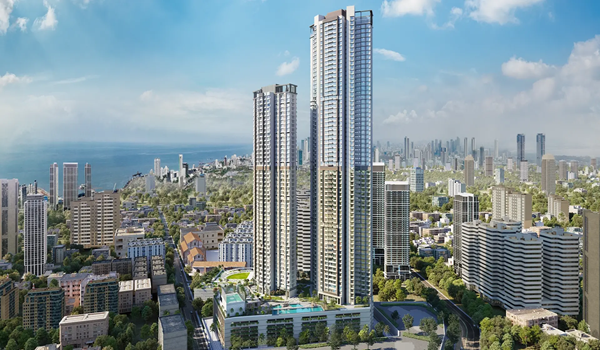Elevate at Godrej Se7en

Elevate at Godrej Se7en is a large apartment project in Joka, South Kolkata. It's spread across 18.86 acres and offers well-designed 2 and 3 BHK homes. The project has a total of 2481 units with carpet areas ranging from 823 to 1344 sq. ft. Prices start at ₹56 Lakhs and go up to ₹97 Lakhs. The project was launched in August 2019 and is expected to be ready by November 2025. It's approved by RERA.
RERA Numbers:
HIRA/P/SOU/2019/000455
HIRA/P/SOU/2019/000456
Highlights of Elevate at Godrej Se7en:
| Feature | Details |
| Type | Residential Township |
| Project Stage | Under Construction |
| Location | Joka, Kolkata |
| Builder | Godrej Properties |
| Floor Plans | 2 & 3 BHK |
| Price Range | ₹56 Lakhs – ₹97 Lakhs |
| Total Land Area | 18.86 Acres |
| Total Units | 2481 Units |
| Size Range | 823 – 1344 sq. ft. |
| RERA No. | HIRA/P/SOU/2019/000455 |
| Launch Date | August 2019 |
| Completion Date | November 2025 |
Elevate at Godrej Se7en Location

Elevate is located on Diamond Harbour Road, next to Bharat Sevashram Sangha Multi-Speciality Hospital in Banagram, West Bengal 700104. Joka is one of the key growth zones in South Kolkata. The location is well-connected to schools, hospitals, shops, and the rest of the city. Good public transport and the metro add value to living here.
Nearby Landmarks:
- NH-12 – 38 meters
- Joka Metro Station – 1.8 km
- Jadavpur Railway Station – 12.7 km
- Bharat Sevashram Hospital – 280 meters
Elevate at Godrej Se7en Master Plan

The master plan covers 18.86 acres with 7 towers, each having 23 floors. The layout includes wide roads green spaces, walking paths, and gardens. A 1.75-acre central open area is kept vehicle-free for safety and comfort. The design supports a peaceful, family-friendly lifestyle. Every tower is placed to allow natural light and airflow.
Elevate at Godrej Se7en Floor Plan


The floor plans include spacious 2 and 3 BHK layouts. Sizes range from 823 to 1344 sq. ft. Each home has well-lit rooms, open balconies, and smart kitchen spaces. The layout makes good use of every corner. Homes are designed to offer comfort and privacy while keeping the interiors bright and airy.
Elevate at Godrej Se7en Price
| Type | Area (Approx.) | Price Range |
|---|---|---|
| 2 BHK | 823 – 1344 sq. ft. | Starts from ₹56 Lakhs |
| 3 BHK | 823 – 1344 sq. ft. | Up to ₹97 Lakhs |
The prices are competitive for this part of the city. The cost sheet includes flexible payment plans. Offers and discounts are available for early buyers. For those looking to rent, 2 BHK flats in this area start from ₹20,000 to ₹23,000 per month.
Elevate at Godrej Se7en Amenities

Elevate offers over 50 lifestyle amenities. The project includes a large clubhouse, a swimming pool, gym, sports courts, and landscaped gardens. Kids get play areas and learning spaces. There are quiet zones and walking paths for elders. The whole community is built to suit daily living and weekend relaxation.
Popular Amenities:
- Clubhouse
- Swimming Pool
- Jogging Track
- Outdoor Gym
- Tennis Court
- Kids' Zone
- Reading Corners
- Party Hall
Elevate at Godrej Se7en Gallery






Photos in the gallery give a look into actual sample units and design finishes. The interiors show modern touches in bedrooms, kitchens, living areas, and balconies. Buyers can explore the layout and quality before a visit.
Gallery Views Include:- Bedroom
- Living Room
- Dining Space
- Balcony View
- Kitchen Setup
- Study Niche
Elevate at Godrej Se7en Specifications
The project uses strong and long lasting construction methods. Walls are made using RCC formwork with concrete filling. Flooring includes European style tiles or similar finishes. Bathrooms come with water-saving fittings. Homes are secured with IP based cameras and smart tech that connects to a central system.
Key Features:
- RCC solid wall structure
- Anti-skid tiles in wet areas
- Modular switches and concealed wiring
- Kohler or similar water-saving bathroom fittings
- Smart CCTV with central monitoring
Elevate at Godrej Se7en Reviews

Buyers have given Elevate at Godrej Se7en a rating of 4.1 out of 5. Most reviews talk about the project's clean layout, strong build quality, and good price for the location. Many also trust Godrej Properties for timely handovers and after-sales support.
About Godrej Properties

While Elevate offers great value in Kolkata, Godrej Tiara is drawing attention in West Bangalore. Located near Yeshwanthpur in Goraguntepalya, Tiara offers high-end 3 and 4 BHK homes built with a green theme. Spread across 5 acres, it promises luxury living with spacious units, smart features, and a premium community feel—just like what Elevate offers in the East.
| Enquiry |








