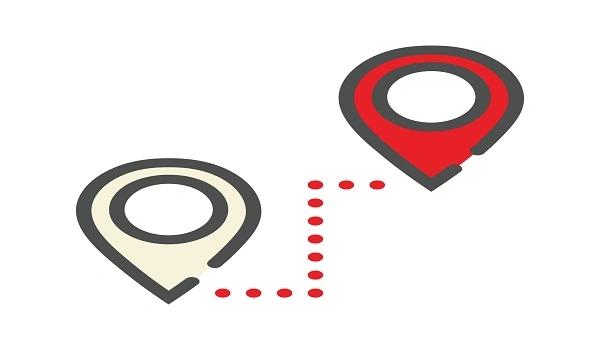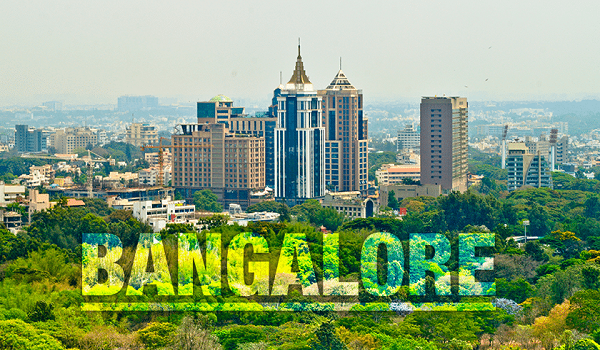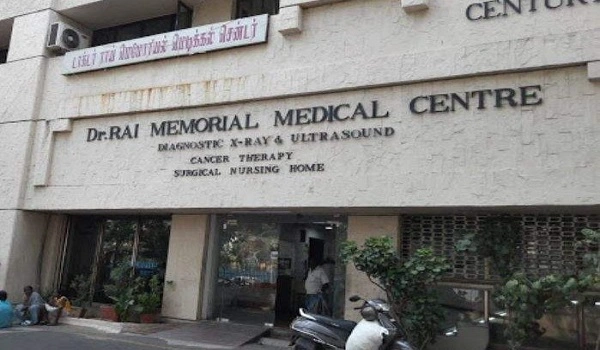Godrej Bayview

Godrej Bayview is a modern residential project by Godrej Properties in Sector 9, Vashi, Navi Mumbai. It is currently under construction and covers 4.39 acres of land. The project has three towers, each rising 24 floors high, making it a stylish and spacious development. It has 2 BHK & 3 BHK apartments designed to suit different family needs. The sizes of the apartments range from 556 to 710 square feet. The prices start at INR 1.82 Crore for 2 BHK units and INR 2.49 Crore for 3 BHK units.
Godrej Bayview for sale was launched in November 2021 and is expected to be ready by November 2027. The project is developed by Godrej Properties, a trusted name in real estate. It is also RERA registered with the number P51700031726, ensuring that it follows all government rules for safety and transparency.
Highlights of Godrej Bayview:
| Type | Apartments |
| Project Stage | Ready-to-move |
| Location | Vashi, Mumbai |
| Builder | Godrej Properties |
| Floor Plans | 2 & 3 BHK |
| Price | Rs. 1.82 Crore to Rs. 2.49 Crore |
| Total Land Area | 4.39 Acres |
| Total Units | On Request |
| Size Range | 556 to 710 square feet. |
| RERA no. | P51700031726 |
| Launch Date | November 2021 |
| Completion Date | November 2027 |
Godrej Bayview Location

Godrej Bayview's location is in Sector 9, Vashi, Navi Mumbai, which is one of the best areas to live in. Vashi is well-connected to other parts of Mumbai and Navi Mumbai. The location makes it simple for residents to reach important places like business hubs, schools, and hospitals.
Nearby landmarks of Godrej Bayview Vashi include MGM Hospital, Fortis Hiranandani Hospital, and Sacred Heart School, making daily life convenient for families. The project also has good access to public transport, so commuting is simple. Major roads like Palm Beach Road make it easy to reach key business areas, entertainment hubs, and shopping centres quickly.
Godrej Bayview Master Plan

The master plan of Godrej Bayview is spread over 4.39 acres and consists of three high-rise towers. These buildings are designed to be modern, stylish, and practical for everyday living.
The development includes large open areas, green spaces, and top-notch security features. Residents will enjoy parks, relaxation zones, and recreational spaces, giving them a peaceful environment away from city noise.
Godrej Bayview Floor Plans


Godrej Bayview Floor Plan offers two types of apartments- 2 & 3 BHK:
- 2 BHK units with a carpet size of 556 sq. ft.
- 3 BHK units with a carpet size of 710 sq. ft.
Godrej Bayview Price
| Configuration Type | Super Built Up Area Approx* | Price |
|---|---|---|
| 2 BHK | 556 sq. ft. | Rs. 1.82 Crore |
| 3 BHK | 710 sq. ft. | Rs. 2.49 Crore |
The pricing of Godrej Bayview apartments is competitive, making it a good choice for homebuyers in Navi Mumbai.
- 2 BHK units start at INR 1.82 Crore
- 3 BHK units start at INR 2.49 Crore
These prices reflect the high-quality construction, prime location, and luxury amenities that come with the project.
Godrej Bayview Gallery






Godrej Bayview Reviews

Godrej Bayview has received positive reviews for its prime location, modern amenities, and strong construction quality. People appreciate the spacious apartments and well-designed layout. Many buyers and investors see it as a great opportunity, thanks to its strategic location, access to essential services, and the reputation of Godrej Properties as a reliable developer.
For a more detailed look at the project, including floor plans, amenities, pricing, and layouts, you can check the Godrej Bayview brochure pdf. It contains all the important details that buyers need to make an informed decision about this exciting residential development.
Godrej Properties Prelaunch Project is Godrej Tiara
| Enquiry |








